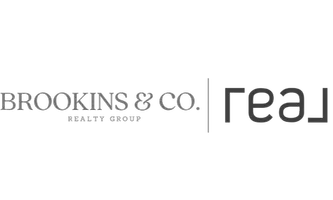Bought with Anh-Minh Tran • Fairfax Realty Select
For more information regarding the value of a property, please contact us for a free consultation.
Key Details
Sold Price $481,000
Property Type Single Family Home
Sub Type Detached
Listing Status Sold
Purchase Type For Sale
Square Footage 2,233 sqft
Price per Sqft $215
Subdivision Springfield
MLS Listing ID VAFX1058502
Sold Date 05/22/19
Style Split Level
Bedrooms 3
Full Baths 2
HOA Y/N N
Abv Grd Liv Area 1,583
Year Built 1958
Annual Tax Amount $5,282
Tax Year 2019
Lot Size 0.272 Acres
Acres 0.27
Property Sub-Type Detached
Source BRIGHT
Property Description
Wonderful split level with family room addition on private flat lot, one street away from Lake Accotink Park. Bright sun-lit home with 3 upper level bedrooms. Foyer entrance with coat closet leads to large living room with picture window and wood burning fireplace. Replaced flooring on main level, with separate dining room. Kitchen with stainless steel appliances. Lower level recreation room with built-in cabinetry and full bath. Family room addition leads to patio with brick wall, perfect for entertaining. Darling pond in backyard. HVAC updated. One car oversized garage with lots of storage space.
Location
State VA
County Fairfax
Zoning 130
Rooms
Other Rooms Living Room, Dining Room, Primary Bedroom, Bedroom 2, Bedroom 3, Kitchen, Family Room, Den, Laundry, Bathroom 1, Bathroom 2
Basement Garage Access, Daylight, Partial
Interior
Interior Features Attic, Built-Ins, Carpet, Family Room Off Kitchen, Formal/Separate Dining Room, Wood Floors
Hot Water Natural Gas
Heating Forced Air
Cooling Central A/C
Flooring Partially Carpeted, Wood
Fireplaces Number 1
Fireplaces Type Screen, Wood
Equipment Built-In Microwave, Dishwasher, Disposal, Refrigerator, Oven/Range - Gas, Washer, Water Heater, Dryer
Fireplace Y
Appliance Built-In Microwave, Dishwasher, Disposal, Refrigerator, Oven/Range - Gas, Washer, Water Heater, Dryer
Heat Source Natural Gas
Laundry Lower Floor
Exterior
Parking Features Basement Garage, Garage - Front Entry, Additional Storage Area
Garage Spaces 1.0
Water Access N
View Garden/Lawn
Roof Type Architectural Shingle
Accessibility None
Attached Garage 1
Total Parking Spaces 1
Garage Y
Building
Story 3+
Sewer Public Sewer
Water Public
Architectural Style Split Level
Level or Stories 3+
Additional Building Above Grade, Below Grade
New Construction N
Schools
Elementary Schools Crestwood
Middle Schools Key
High Schools John R. Lewis
School District Fairfax County Public Schools
Others
Senior Community No
Tax ID 0803 02640030
Ownership Fee Simple
SqFt Source Assessor
Security Features Electric Alarm
Special Listing Condition Standard
Read Less Info
Want to know what your home might be worth? Contact us for a FREE valuation!

Our team is ready to help you sell your home for the highest possible price ASAP




