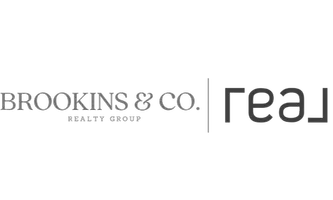OPEN HOUSE
Sun Jul 06, 11:00am - 2:00pm
UPDATED:
Key Details
Property Type Single Family Home
Sub Type Detached
Listing Status Active
Purchase Type For Sale
Square Footage 1,906 sqft
Price per Sqft $576
Subdivision Broadview Estates
MLS Listing ID MDAA2119266
Style Cape Cod
Bedrooms 3
Full Baths 3
HOA Fees $690/ann
HOA Y/N Y
Abv Grd Liv Area 1,906
Year Built 1984
Annual Tax Amount $6,854
Tax Year 2024
Lot Size 10,115 Sqft
Acres 0.23
Property Sub-Type Detached
Source BRIGHT
Property Description
Crafted with intention and care, the home features hand-built cabinetry in the kitchen and wet bar—designed and constructed by the owner—as well as artisan-crafted interior doors and rich wood-beamed ceilings that lend warmth and character throughout. The main living areas flow seamlessly from kitchen to dining to living room, opening effortlessly onto a private brick patio and professionally designed gardens—a serene extension of the home that invites year-round enjoyment.
Outdoors, the grounds are a true masterpiece. Curated by a Master Gardener, the landscape has earned its place in the Maryland Garden Tours and Home of the Week features. From morning coffee among the blooms to evening chats on the inviting front porch, this property is designed for peaceful, refined living.
The cozy living room, anchored by a classic wood-burning fireplace, is perfect for intimate gatherings or quiet nights in. A spacious eat-in kitchen offers the ideal setting for entertaining, while a dedicated office on the main level provides flexibility as a work-from-home space or additional bedroom.
Upstairs, the primary suite is a restful retreat with an en-suite bath. Two additional bedrooms—one with a charming skylight overlooking the gardens—offer comfort for guests or family.
A deeded 12' x 25' boat slip in Broadview's private marina conveys with the property, providing easy access to the Chesapeake Bay lifestyle. Additional features include a two-car garage, workshop, garden shed, and ample storage.
This is more than a home—it's a lifestyle. Classic architecture, artisan details, and breathtaking gardens make this a rare offering in one of Annapolis' most desirable neighborhoods.
Location
State MD
County Anne Arundel
Zoning R2
Rooms
Other Rooms Living Room, Primary Bedroom, Bedroom 2, Bedroom 3, Kitchen, Family Room, Basement, Foyer, Breakfast Room, Bathroom 1, Primary Bathroom
Basement Connecting Stairway, Poured Concrete, Rear Entrance, Unfinished, Workshop
Interior
Hot Water Electric
Heating Heat Pump(s)
Cooling Central A/C
Fireplaces Number 1
Fireplace Y
Heat Source Electric
Exterior
Parking Features Garage - Side Entry, Garage Door Opener
Garage Spaces 2.0
Water Access Y
Water Access Desc Boat - Powered,Canoe/Kayak,Fishing Allowed,Personal Watercraft (PWC),Private Access,Sail,Swimming Allowed,Waterski/Wakeboard,Boat - Length Limit
Accessibility None
Total Parking Spaces 2
Garage Y
Building
Story 2.5
Foundation Concrete Perimeter
Sewer Public Sewer
Water Public
Architectural Style Cape Cod
Level or Stories 2.5
Additional Building Above Grade, Below Grade
New Construction N
Schools
Elementary Schools Mills - Parole Elementary
Middle Schools Bates
High Schools Annapolis
School District Anne Arundel County Public Schools
Others
Senior Community No
Tax ID 020212690018665
Ownership Fee Simple
SqFt Source Assessor
Acceptable Financing VA, Conventional, Cash
Listing Terms VA, Conventional, Cash
Financing VA,Conventional,Cash
Special Listing Condition Standard
Virtual Tour https://eddie-evans-pro.vr-360-tour.com/e/sVABl6EWDnE/e?hide_logo=true




