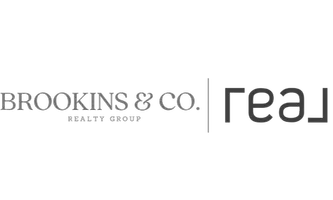UPDATED:
Key Details
Property Type Single Family Home
Sub Type Detached
Listing Status Active
Purchase Type For Sale
Square Footage 4,926 sqft
Price per Sqft $172
Subdivision Greenview
MLS Listing ID MDPG2156296
Style Colonial,Traditional,Other
Bedrooms 6
Full Baths 4
Half Baths 1
HOA Y/N N
Abv Grd Liv Area 4,193
Year Built 1993
Annual Tax Amount $7,214
Tax Year 2024
Lot Size 0.306 Acres
Acres 0.31
Property Sub-Type Detached
Source BRIGHT
Property Description
Adelphi, just minutes from University of Maryland College Park, FDA, I95, and easy access to major highways. Spanning nearly 5,000 square feet across three meticulously designed levels, this residence boasts 6 bedrooms and 4.5 bathrooms. The main level includes a living room with large triple windows overlooking the full wrap-around porch; a powder room; and a large dining room with built-in maple wood cabinetry, built- ins, elegant moldings, and a separate entrance to the porch and side yard. The
well-appointed gourmet kitchen is equipped with new gleaming quartz countertops; white cabinets; hand-laid light wood floors; Whirlpool “White Ice” collection of appliances with gas range; a large pantry; and luxurious marble tile backsplash and accents. Off the kitchen is the spacious breakfast room, with elegant French doors, overlooking the family room, which offers a comfortable space to unwind. The family room features a gas fireplace and large 3-panel sliding glass door that opens up to a private, fenced yard, a spacious shed with a mini porch, and a large three-tiered wood deck—ideal for entertaining or quiet
mornings with coffee. The spacious 400 sf library, or optional bedroom, is especially impressive with large windows allowing lots of sunlight, higher ceilings, and built-in custom floor-to-ceiling bookshelves with a rolling ladder. Upstairs, retreat to the magnificent owner's suite complete with an oversized 18' walk-in closet with custom shelving, and a master bath ensuite including dual sinks, a whirlpool tub, separate shower, and sleek tile throughout. Additionally, three bedrooms and two full bathrooms round out the upstairs, with two of the bedrooms sharing a jack-and-jill bathroom. The fully finished lower level, enhances the home's versatility and function, featuring a rec room, bedroom, full bath, kitchenette, laundry den/office, and bonus space or theater room ideal for movie nights. With two separate entrances
in the front and rear, this space is ideal for extended family or rental income. For comfort and efficiency, this home was built with green energy savings features to help lower your monthly utilities. All exterior walls are thicker (6” instead of 4”), additional insulation (R19 instead of R13), Kolbe and Kolbe double hung
windows, and a dual-zone HVAC system, which helps keep utility bills lower. Large windows throughout the residence allow for an abundance of natural light complimented by light hardwood floors, beautiful luxury vinyl plank flooring, tile in bathrooms, custom built-ins, and central vac system throughout.
Outside, enjoy the two-car garage, ample parking, and easy-to-maintain landscaping. This exceptional residence offers luxurious living and an unbeatable location close to everything but tucked away. Enjoy effortless access to the Beltway, I95, University of Maryland, and downtown Silver Spring, Rockville, and
D.C. This move-in ready home is your next dream home—don't miss this rare opportunity.
Location
State MD
County Prince Georges
Zoning RSF95
Rooms
Basement Daylight, Partial, Front Entrance, Fully Finished, Garage Access, Outside Entrance, Poured Concrete, Rear Entrance, Sump Pump, Walkout Level, Water Proofing System
Main Level Bedrooms 1
Interior
Hot Water Natural Gas
Heating Central, Heat Pump(s), Wall Unit, Programmable Thermostat
Cooling Ceiling Fan(s), Central A/C, Heat Pump(s), Programmable Thermostat
Fireplaces Number 1
Fireplace Y
Heat Source Natural Gas
Exterior
Parking Features Additional Storage Area, Basement Garage, Built In, Garage - Front Entry, Garage Door Opener, Inside Access, Underground
Garage Spaces 2.0
Water Access N
Accessibility None
Attached Garage 2
Total Parking Spaces 2
Garage Y
Building
Story 3
Foundation Concrete Perimeter
Sewer Public Sewer
Water Public
Architectural Style Colonial, Traditional, Other
Level or Stories 3
Additional Building Above Grade, Below Grade
New Construction N
Schools
Elementary Schools Cherokee Lane
Middle Schools Buck Lodge
High Schools High Point
School District Prince George'S County Public Schools
Others
Senior Community No
Tax ID 17212395861
Ownership Fee Simple
SqFt Source Assessor
Special Listing Condition Standard




