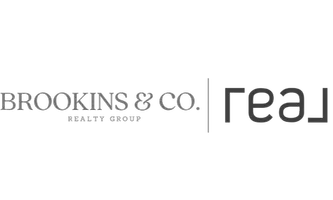OPEN HOUSE
Mon Jun 16, 4:00pm - 6:00pm
UPDATED:
Key Details
Property Type Single Family Home
Sub Type Detached
Listing Status Coming Soon
Purchase Type For Sale
Square Footage 2,735 sqft
Price per Sqft $226
Subdivision Traditions At Long
MLS Listing ID PACT2100698
Style Ranch/Rambler
Bedrooms 2
Full Baths 2
HOA Fees $280/mo
HOA Y/N Y
Abv Grd Liv Area 1,735
Year Built 2001
Available Date 2025-06-14
Annual Tax Amount $10,141
Tax Year 2024
Lot Size 6,840 Sqft
Acres 0.16
Lot Dimensions 0.00 x 0.00
Property Sub-Type Detached
Source BRIGHT
Property Description
There is a FABULOUS fully furnished basement with over 1000 ft.² of versatile living space (plus separate storage area) which would make another wonderful entertaining area/craft room/playroom for the grandchildren……
For the outside enthusiasts there are 31 acres of maintained common grounds, 19 acres of natural wetlands and a beautiful two acre pond.
Convenient to the town of Kennett Square with its stores and eateries, major highways, Longwood Gardens and the Brandywine countryside. Don't miss this amazing opportunity - make your appointment today!
Professional photographs coming soon. Showings start 6/14/2025
Location
State PA
County Chester
Area East Marlborough Twp (10361)
Zoning R10 RES : 1 FAM
Rooms
Basement Fully Finished
Main Level Bedrooms 2
Interior
Interior Features Bathroom - Soaking Tub, Ceiling Fan(s), Chair Railings, Crown Moldings, Entry Level Bedroom, Family Room Off Kitchen, Floor Plan - Open, Formal/Separate Dining Room, Kitchen - Island, Recessed Lighting, Wainscotting, Bathroom - Stall Shower, Bathroom - Tub Shower
Hot Water Electric
Heating Heat Pump - Electric BackUp
Cooling Central A/C
Flooring Carpet, Hardwood, Vinyl, Ceramic Tile
Fireplaces Number 1
Inclusions Washer, dryer, refrigerator in kitchen all “as-is” condition.
Fireplace Y
Heat Source Natural Gas
Exterior
Parking Features Garage - Front Entry, Garage Door Opener, Inside Access
Garage Spaces 4.0
Amenities Available Club House, Fitness Center, Pool - Outdoor, Sauna, Tennis Courts
Water Access N
Roof Type Shingle
Accessibility None
Attached Garage 2
Total Parking Spaces 4
Garage Y
Building
Lot Description Backs to Trees, Front Yard
Story 1
Foundation Slab
Sewer Public Sewer
Water Public
Architectural Style Ranch/Rambler
Level or Stories 1
Additional Building Above Grade, Below Grade
New Construction N
Schools
School District Unionville-Chadds Ford
Others
HOA Fee Include Common Area Maintenance,Snow Removal,Trash
Senior Community Yes
Age Restriction 55
Tax ID 61-05 -0048.3400
Ownership Fee Simple
SqFt Source Assessor
Acceptable Financing Cash, Conventional, VA
Listing Terms Cash, Conventional, VA
Financing Cash,Conventional,VA
Special Listing Condition Standard




