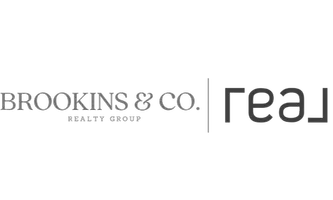UPDATED:
Key Details
Property Type Single Family Home
Sub Type Detached
Listing Status Coming Soon
Purchase Type For Sale
Square Footage 2,432 sqft
Price per Sqft $287
Subdivision None Available
MLS Listing ID NJME2060664
Style Ranch/Rambler
Bedrooms 4
Full Baths 3
HOA Y/N N
Abv Grd Liv Area 2,432
Year Built 1955
Available Date 2025-06-07
Annual Tax Amount $12,608
Tax Year 2024
Lot Size 1.000 Acres
Acres 1.0
Lot Dimensions 0.00 x 0.00
Property Sub-Type Detached
Source BRIGHT
Property Description
Outdoor living shines with a covered front porch featuring stone flooring and skylights, and a backyard that feels like a retreat. A steel-reinforced bridge crosses a tranquil creek—protected by a sturdy gabion wall—leading to a peaceful picnic area and space for a tire swing. A circular driveway offers easy access and ample parking. Modern updates ensure peace of mind: Roof redone in 2015, a generator transfer switch that powers much of the home during storms, and a comprehensive drainage system beneath the lower level with multiple sump pumps to keep the space reliably dry year-round. Every detail has been thoughtfully considered to support comfort, security, and today's lifestyle demands. Perfectly positioned near I-295 for convenient commuting, and just minutes from Hopewell Crossing and Downtown Pennington, this one-of-a-kind property offers space, flexibility, and enduring value in one of the area's most sought-after neighborhoods.
Location
State NJ
County Mercer
Area Hopewell Twp (21106)
Zoning R100
Rooms
Other Rooms Living Room, Dining Room, Primary Bedroom, Bedroom 2, Bedroom 3, Bedroom 4, Kitchen, Family Room, In-Law/auPair/Suite, Bathroom 3, Primary Bathroom
Basement Fully Finished, Daylight, Full
Main Level Bedrooms 3
Interior
Interior Features 2nd Kitchen, Cedar Closet(s), Kitchen - Eat-In, Wood Floors
Hot Water Oil
Heating Baseboard - Hot Water
Cooling Central A/C
Flooring Ceramic Tile, Hardwood
Fireplaces Number 2
Equipment Dishwasher, Refrigerator, Oven - Double, Cooktop, Microwave, Washer, Dryer
Fireplace Y
Appliance Dishwasher, Refrigerator, Oven - Double, Cooktop, Microwave, Washer, Dryer
Heat Source Oil
Laundry Lower Floor
Exterior
Parking Features Garage - Front Entry, Garage Door Opener
Garage Spaces 5.0
Water Access N
Accessibility 2+ Access Exits
Attached Garage 1
Total Parking Spaces 5
Garage Y
Building
Story 2
Foundation Concrete Perimeter
Sewer Private Septic Tank
Water Well
Architectural Style Ranch/Rambler
Level or Stories 2
Additional Building Above Grade, Below Grade
New Construction N
Schools
School District Hopewell Valley Regional Schools
Others
Senior Community No
Tax ID 06-00078 08-00073
Ownership Fee Simple
SqFt Source Assessor
Security Features Security System
Acceptable Financing Cash, Conventional, FHA, VA
Listing Terms Cash, Conventional, FHA, VA
Financing Cash,Conventional,FHA,VA
Special Listing Condition Standard
Virtual Tour https://www.zillow.com/view-imx/01779552-d567-45b0-99fe-390a27089672?setAttribution=mls&wl=true&initialViewType=pano&utm_source=dashboard




