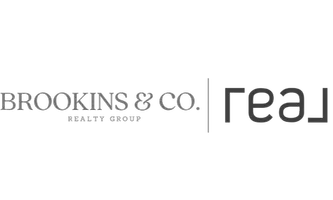OPEN HOUSE
Sat May 10, 10:00am - 12:00pm
Sun May 11, 1:00pm - 3:00pm
UPDATED:
Key Details
Property Type Single Family Home
Sub Type Detached
Listing Status Coming Soon
Purchase Type For Sale
Square Footage 1,762 sqft
Price per Sqft $496
Subdivision Fairfax Station
MLS Listing ID VAFX2237600
Style Split Level
Bedrooms 4
Full Baths 2
Half Baths 1
HOA Fees $301/ann
HOA Y/N Y
Abv Grd Liv Area 1,762
Originating Board BRIGHT
Year Built 1979
Available Date 2025-05-08
Annual Tax Amount $9,562
Tax Year 2025
Lot Size 0.625 Acres
Acres 0.62
Property Sub-Type Detached
Property Description
Upstairs you'll find 3 bedrooms, including a primary suite that has a connected sitting room with a window, closet and additional separate door to the hallway. Perfect for an office or closing off into an additional sleeping space. The main level boast a great living room with lots of natural light, generous eat-in kitchen with granite counters, and a separate dining room that walks out to a delightful screened in porch. Off the entrance foyer you'll step down to the first lower level that includes an oversized family room, additional bedroom or office space and a separate laundry room with entrance to the rear yard. Perfect for turning into a mudroom. Finally, there is yet a second lower level off that family room which includes the utility/storage area and tons of extra space. Finish it off into additional rooms or enjoy the extra storage. The opportunities are endless.
This home is situated in an excellent school pyramid and wonderful community with tennis courts, outdoor pool (membership available) and convenient access to commuter roads. Sold "as is" and priced to sell. This gem is ready to make dreams come true!
Location
State VA
County Fairfax
Zoning 030
Direction South
Rooms
Other Rooms Living Room, Dining Room, Sitting Room, Kitchen, Basement, Laundry, Screened Porch
Basement Unfinished
Interior
Interior Features Formal/Separate Dining Room, Kitchen - Eat-In, Floor Plan - Open, Primary Bath(s)
Hot Water Electric
Heating Heat Pump(s)
Cooling Heat Pump(s)
Flooring Carpet
Fireplaces Number 1
Fireplaces Type Wood
Fireplace Y
Window Features Double Pane,Double Hung
Heat Source Electric
Exterior
Parking Features Garage - Front Entry
Garage Spaces 2.0
Water Access N
Roof Type Architectural Shingle
Accessibility None
Attached Garage 2
Total Parking Spaces 2
Garage Y
Building
Story 4
Foundation Slab
Sewer Septic = # of BR
Water Public
Architectural Style Split Level
Level or Stories 4
Additional Building Above Grade, Below Grade
New Construction N
Schools
School District Fairfax County Public Schools
Others
HOA Fee Include Common Area Maintenance,Management
Senior Community No
Tax ID 0764 08 0081
Ownership Fee Simple
SqFt Source Assessor
Special Listing Condition Standard



