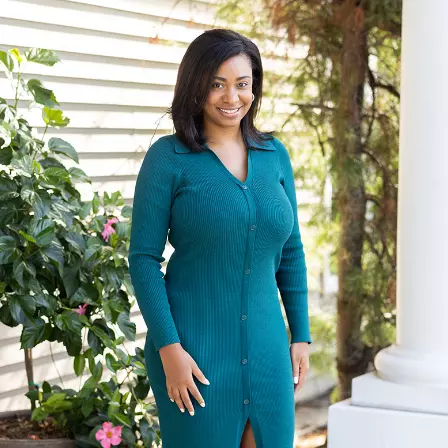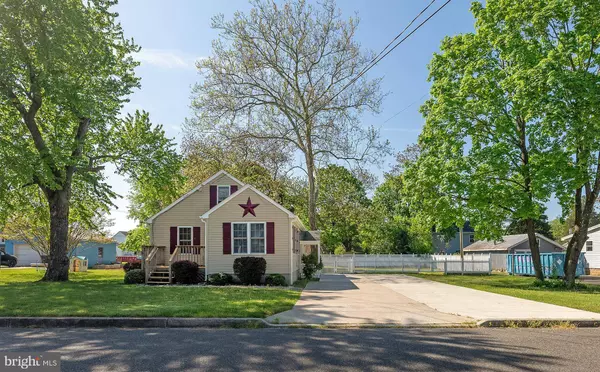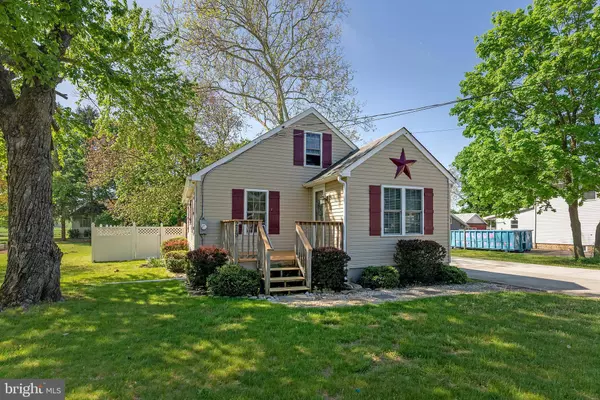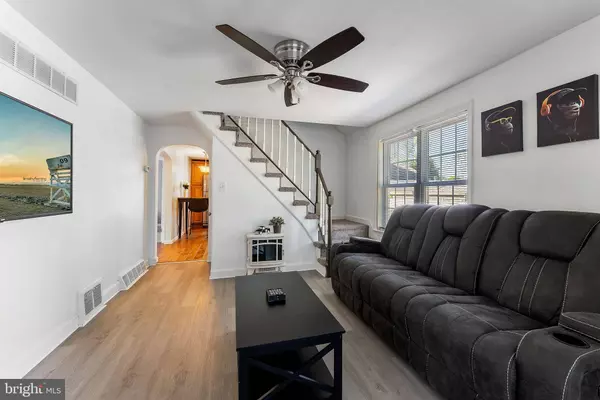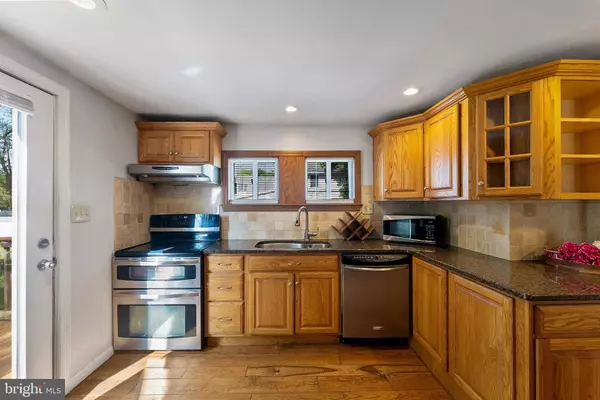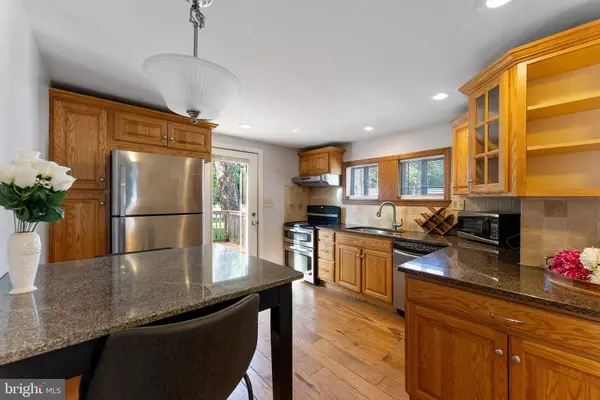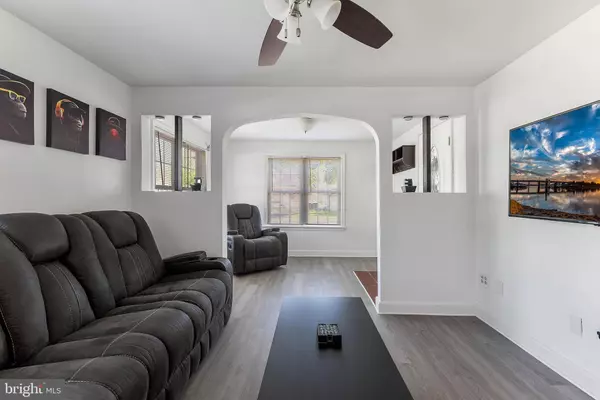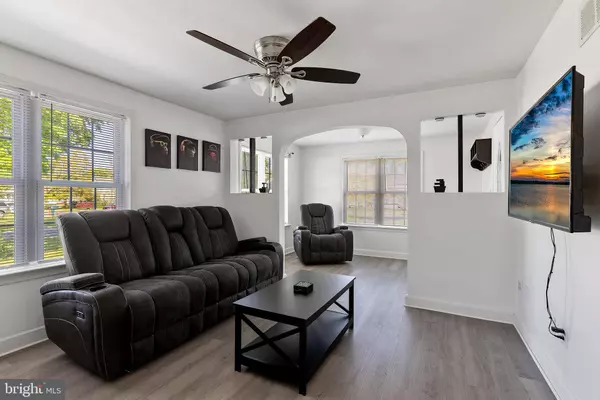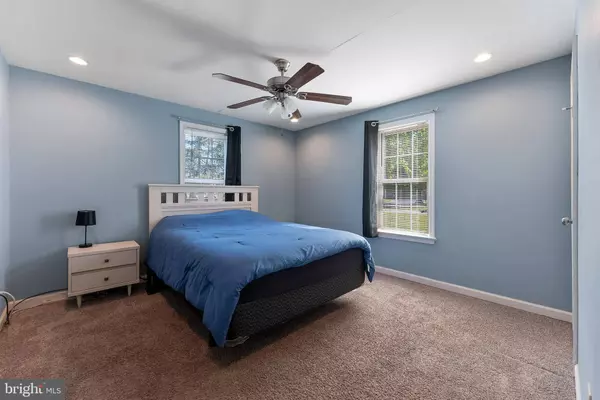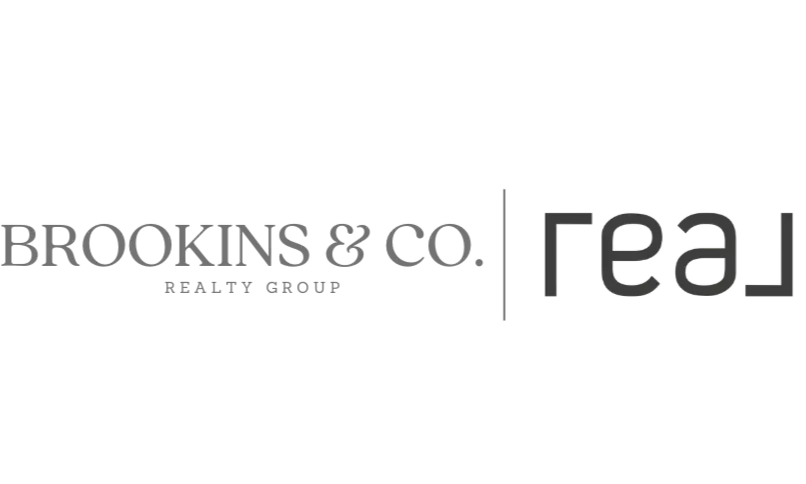
GALLERY
PROPERTY DETAIL
Key Details
Sold Price $280,0007.7%
Property Type Single Family Home
Sub Type Detached
Listing Status Sold
Purchase Type For Sale
Square Footage 1, 104 sqft
Price per Sqft $253
MLS Listing ID NJGL2042452
Sold Date 08/16/24
Style Ranch/Rambler
Bedrooms 3
Full Baths 1
HOA Y/N N
Abv Grd Liv Area 1,104
Year Built 1946
Annual Tax Amount $5,035
Tax Year 2023
Lot Size 0.340 Acres
Acres 0.34
Lot Dimensions 100.00 x 0.00
Property Sub-Type Detached
Source BRIGHT
Location
State NJ
County Gloucester
Area Newfield Boro (20813)
Zoning R5H
Rooms
Basement Improved, Outside Entrance
Main Level Bedrooms 3
Building
Story 3
Foundation Brick/Mortar, Permanent
Above Ground Finished SqFt 1104
Sewer On Site Septic
Water Public
Architectural Style Ranch/Rambler
Level or Stories 3
Additional Building Above Grade, Below Grade
New Construction N
Interior
Interior Features Bar, Kitchen - Eat-In, Wet/Dry Bar
Hot Water Electric
Heating Forced Air
Cooling Central A/C
Equipment Refrigerator, Stove, Dishwasher
Fireplace N
Appliance Refrigerator, Stove, Dishwasher
Heat Source Oil
Laundry Basement
Exterior
Garage Spaces 4.0
Water Access N
Accessibility Other
Total Parking Spaces 4
Garage N
Schools
School District Franklin Township Public Schools
Others
Senior Community No
Tax ID 13-00201-00016
Ownership Fee Simple
SqFt Source 1104
Acceptable Financing FHA, Conventional, VA, USDA
Listing Terms FHA, Conventional, VA, USDA
Financing FHA,Conventional,VA,USDA
Special Listing Condition Standard
CONTACT
